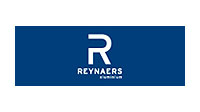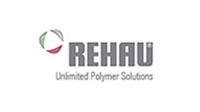The product range of the company has widened during the years and nowadays it could satisfy the demands of most pretentious clients. We are one of the first to adopt the innovations in our sector which makes us market leaders in the country.
As a confirmation of the abovementioned we would like to stress the fact that in 2009 Cheh Plast was the first company in Bulgaria which produced PVC joinery GENEO series, one revolutionary profile system of REHAU suitable even for passive houses. During the second half of 2009 Cheh Plast is representative of Eurostill for assembly of interior doors, garage doors and the rest of their product range.
...products
Home...Suspended fasades
...suspended fasades
Home / Products / Fasades......
raster suspended fasades
Home / Products / Fasades / Suspended fasades......
structural suspended fasades
Home / Products / Fasades / Suspended fasades...Cheh-plast Ltd., a certified REHAU producer of German PVC joinery as well as vast variety of aluminum joinery welcomes you to its website.
Cheh-plast Ltd. is established on 08.11.2000 as a company for production and assembly of aluminum and PVC joinery, suspended facades, glass doors and shop windows, winter gardens, persiennes, cover constructions with polycarbonate and glass.
Production of joinery starts in a rented space of 290 sq.m. At the moment the company has its own production facility placed on area of 5 200 sq.m. as well as buildings (workshops and administrative building) having spread area of 1530 sq.m.
...home
Home...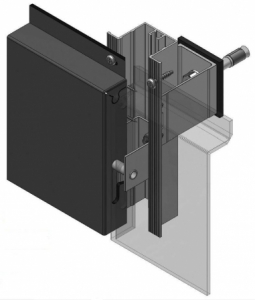
Most often the ventilated facades have composite panel ( Etalbond ).Etalbond is a composite material type sandwich, which consists of polyethylene base, bilaterally agglutinated with fine aluminium sheets on both sides. The connection between the aluminium sheets and the base is realized through simultaneous application of mechanical and chemical methods in conditions of high temperature. The result is robust and very stable composite material sheet with total thickness between 2 and 6 mm. In addition to its stability and easy assembly, Etalbond® is very attractive for architects and designers because of its vast range of offered colours. In addition to all colours in the RAL catalogue, Etalbond® is offered in chameleon colour (changes its colour according to the angle), wood imitation, marble and stone.
The ventilated facade with composite panel increased its reputation in Bulgaria because of the produced by Stilmet system with sub-construction (see scheme) which has the following advantages:
-minimizing the work on site;
-easy and fast assemble of the particular panels (trays);
-very good assembly fit for the trays or communications and elements behind them;
-variability of the facade: with horizontal and vertical gap or only with one of them;
-ensures opportunity for linear widening for ventilated facades without visible gap etc.
...composite material (etalbond)
Home / Products / Fasades / Ventilated fasades...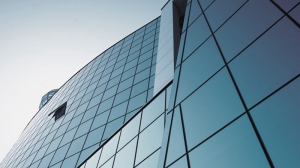
...
fasades
Home / Products...A current way of cladding buildings which ensures the necessary isolation, opportunity for exploitation reliability and easy assembly. The ventilated facades consist of: sub-construction (most often aluminium) linked with carrying plate to the building; stone wadding (40 to 60 mm) with water-repellent veil; cladding material – ceramics, composite panel, asbestos cement or HPL with wood folio.
...ventilated fasades
Home / Products / Fasades...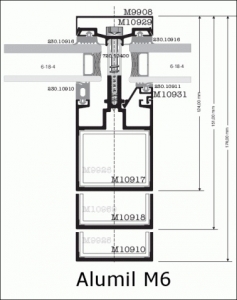
The product line for standard suspended facades is developed in three main directions.
1. Better isolation
2. Easier production
3. Perfect drainage
Characteristics:
- Uf=1.9 W/m2K
- 55mm width of the elements
- Glazed glasses with width from 24 to 50 mm
- vast variety of caps and vertical profiles as well as caps from stainless steel.
...alumil
Home / Products / Fasades / Suspended fasades / Raster suspended fasades...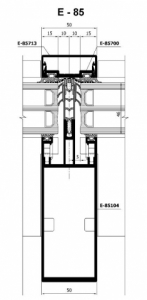
Е-85 is a facade system which combines classic cap facade and the structural facade with silicon gap. Considerable advantage is the opportunity to joint horizontal with horizontal. These characteristics make Е-85 multifunctional system allowing fulfillment of different types of shapes and angles in all directions. The system can be used for vertical facades as well as for glass roofs, spheres, cupola, and winter gardens. Е-85 offers different solutions for all shapes in the modern architecture.
...etem
Home / Products / Fasades / Suspended fasades / Raster suspended fasades...
Our partners












